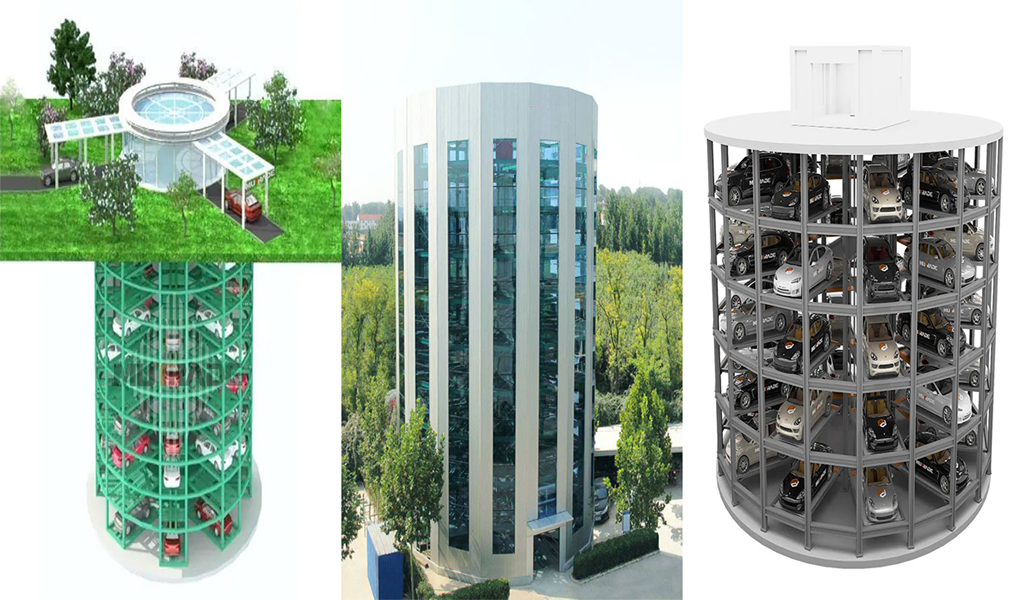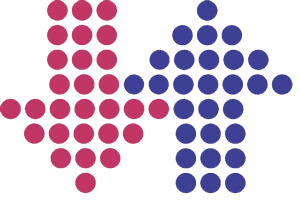Vertical Parking Introduction

Gulf Tech continuous pursuit of functional, efficient and modern-looking equipment has led to the creation of an automated parking system with a streamlined design – Automated Circular Type Parking System. Circular type vertical parking system is a fully automated mechanical parking equipment with a lifting channel in the middle and a circular arrangement of berths. Making the most of limited space, the fully automated cylinder-shaped parking system provides not only simple, but also highly efficient and safe parking. Its unique technology ensures a safe and convenient parking experience, reduces parking space, and its design style can be integrated with cityscapes to become a city. Our models feature various options to meet your needs, and we always strive to provide the best possible service. if you have any questions or concerns about our products or services Contact us today.
Parking System Information
- The number of levels is from a minimum of 5 to a maximum of 15.
- 8 to 12 berths are available on each level.
- One or more entry and exit rooms can be set up to separate people and vehicles, which is safe and efficient.
- Layouts: ground layout, half ground half under underground layout and underground layout.
- Stable intelligent lifting platform, advanced comb exchange technology (time-saving, safe and efficient). The average access time is only 90s.
- Space saving & high margin design. Less space is required when implementing Automated Circular Type Parking System Technology. The required surface area decreases by ±65%.
- Multiple safety detection such as the over-length and over-height make the whole access process safe and efficient.
- Conventional parking. User friendly design: easily accessible; no narrow, steep ramps; no dangerous dark stairwells; no waiting for elevators; secure environment for user and car (no damage, theft or vandalism).
- Eco-friendless: less traffic; less pollution; less noise; increased safety; more free spaces/parks/cafés, etc.
- Efficient use of available space. More cars are accommodated on the same area.
- The final parking operation is fully automated reducing the need for staff.
- Drivers do not access the underground parking area. Safety, theft or security are therefore not a concern.
- Vehicle theft and vandalism are no longer an issue and driver security is assured.
- The system is compact (one Ø18m parking tower accommodates 60 cars), making it ideal for areas where space is limited.
- Step-1: The driver needs to park the car in the exact position when entering and exiting the room according to the navigation screen and voice instructions. The system detects the length, width, height and weight of the vehicle and scans the person’s inner body.
- Step-2: The driver leaves the entrance and exit room, swipes the IC card at the entrance.
- Step-3: The carrier transports the vehicle to the lifting platform. The lifting platform then transports the vehicle to the designated parking floor by a combination of lifting and swinging. And the carrier will deliver the car to the designated parking space.
- Step-1: The driver swipes his IC card on the control machine and presses the pick-up key.
- Step-2: The lifting platform lifts and turns to the designated parking floor, and the carrier moves the vehicle to the lifting platform.
- Step-3: The lifting platform carries the vehicle and lands to the entrance and exit level. And the carrier will transport the vehicle to the entrance and exit room.
- Step-4: The automatic door opens and the driver enters the entry and exit room to drive the vehicle out.
Scope Of Application
Suitable for residential and office building and for public parking with ground layout, half ground half under underground layout or underground layout.

